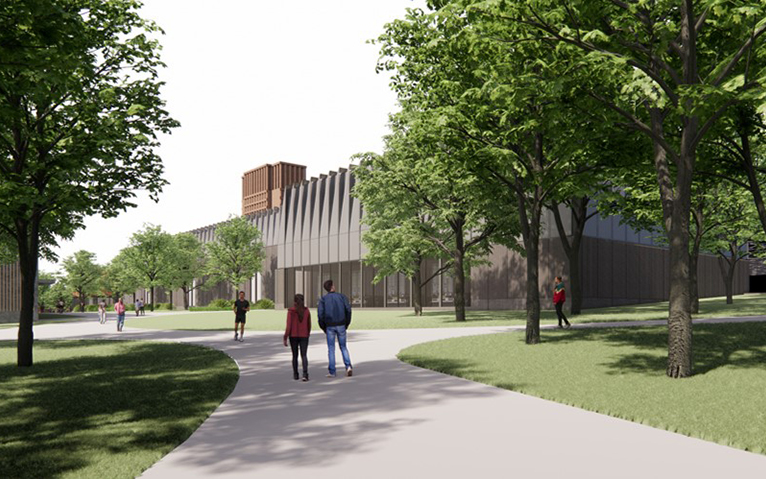As part of the Upper Science Hill Development, this project provides a new Thermal Utilities Plant that serves heating, cooling, alternate power, and fire protection needs of the Physical Sciences and Engineering Building (PSEB).
Consolidation of this critical infrastructure in a two-story plant eliminates the need to reserve space for it within PSEB and avoids the need to add capacity to the existing campus power plants and steam distribution system.
The plant will provide electrified thermal energy to multiple locations on Science Hill spanning new development, future academic research buildings, and six existing buildings. When complete, the plant will directly serve more than 50% of the thermal energy load on Science Hill, contributing to the university’s initiative to reduce campus emissions to zero by 2050, guided by Yale Planetary Solutions.
Location
330 Edwards Street
Project size
22,400 gross square feet
Buildings served
New
- Advanced Instrumentation Development Center
- Chemical Safety Building
- PSEB
- Wright Laboratory and addition
Existing
- Bass Center
- Chemical Research Building
- Kline Chemistry Laboratory
- Sterling Chemistry Laboratory
- Sloane Physics Laboratory
- Yale Science Building
Schedule
- Design: February 2023 to January 2025
- Procurement: December 2024 to December 2026
- Construction: November 2025 to March 2028
Impact on the area
- Building demolitions and decommissioning, including:
- Pierson-Sage Parking Garage
- USHD provides replacement of approximately 450 parking spaces lost due to the demolition and other site development work.
- New parking garage at Lot 16: 406 spaces
- Expand parking for Lot 15 at Leitner Observatory: +20 spaces.
- Expand parking for Lot 63 at 314 Prospect Street: +32 spaces.
- Installation of two 15 kVA feeder lines from the Central Power Plant to Science Hill.
- Environmental site remediations and site utilities infrastructure relocations.
Building details
- Architect and engineer of record: Ballinger
- Design architect: TenBerke
- Contractor: To be determined
For occupants and visitors
- Anticipated disruptions in the construction area include noise, dust, and vibration.
- Be aware of traffic entering and exiting the construction site along Whitney Avenue and Edwards and Prospect Streets.
- Observe instructions from wayfinding signage and safety officers in the construction area.
For the city
This project will create labor hours and trade opportunities for New Haven residents.
Sustainability
This program is being designed to support LEED v4 Gold certification for the PSEB project and future developments. Additionally, the building will support and facilitate Yale’s zero-carbon-ready goals by providing zero-carbon-ready utilities to existing buildings and future development of upper Science Hill. For more information about Yale’s built environment, visit the Office of Sustainability.
Top image: Thermal Utilities Plant, rendering by Ballinger and TenBurke, courtesy of Yale Office of Facilities
